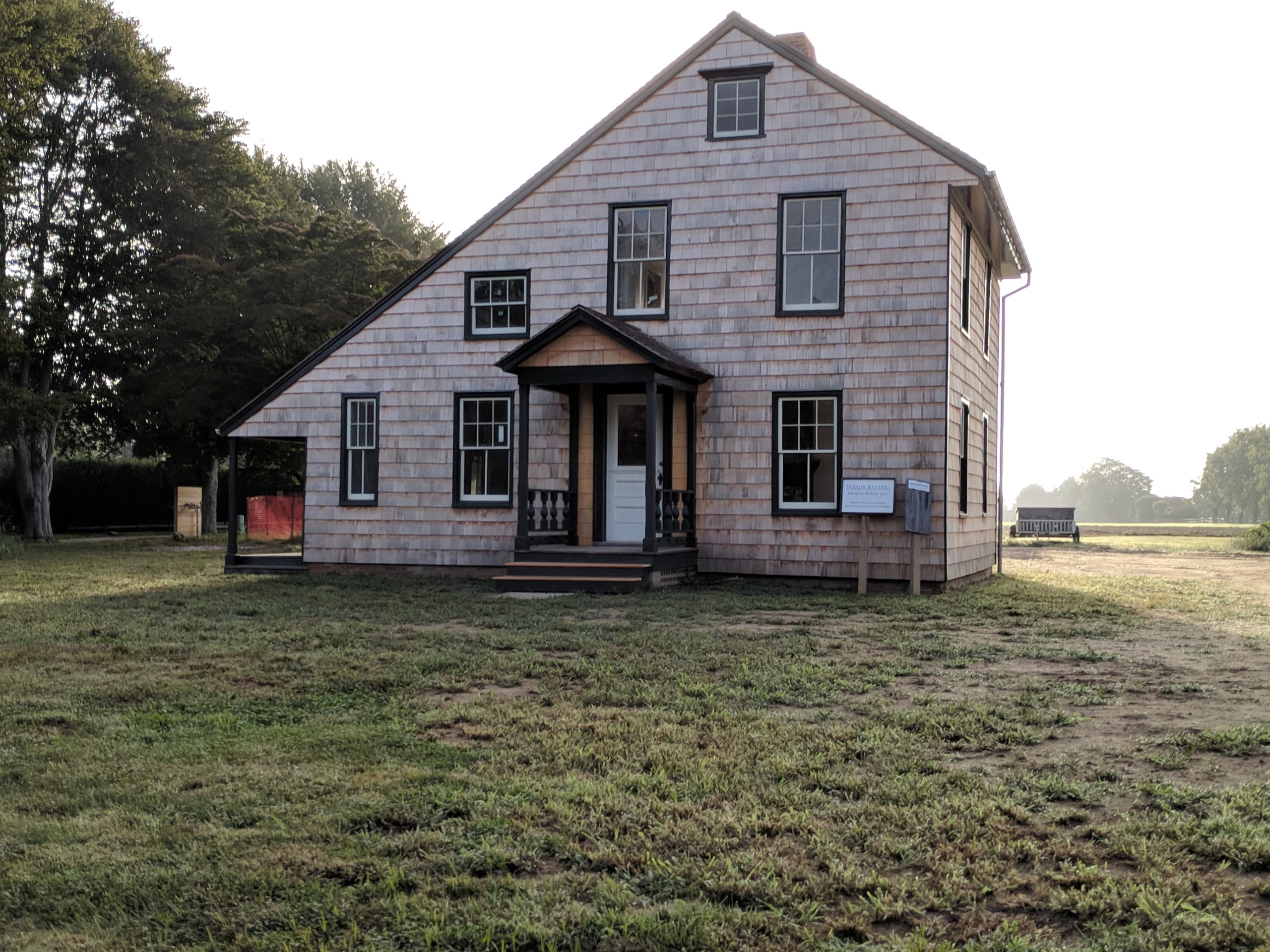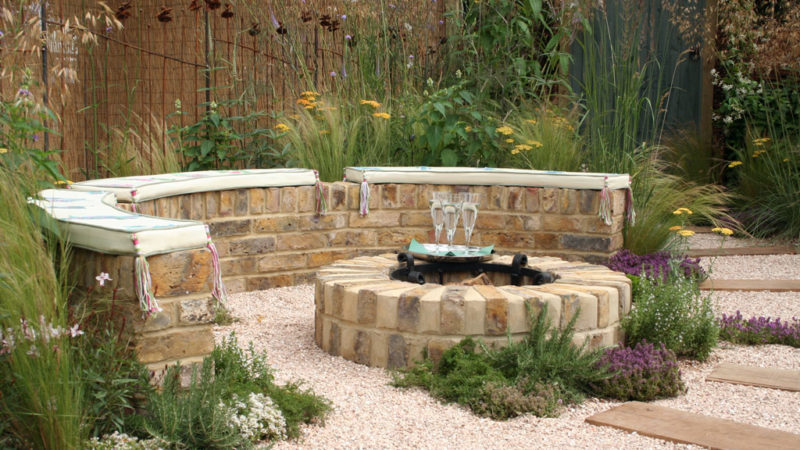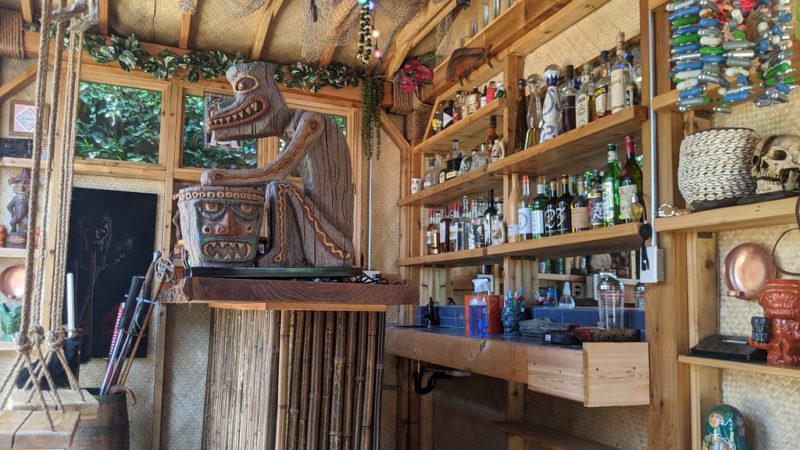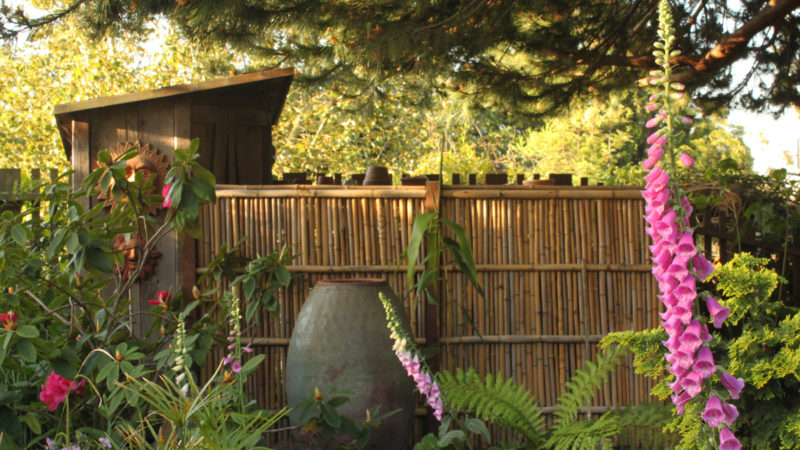History and Fun Facts About Saltbox House

One of the most classic and staple architecture of New England is Saltbox house plans. It first appeared around 1650 in the United States, making them the oldest American Colonial style architecture examples.
A saltbox-style house has been a popular choice during the 17th and 18th centuries because of its clean lines and easy charm. Saltbox house plans give a very timeless look and an enduring appeal which is the reason this American Colonial Architecture became widespread throughout the U.S and still remains a popular home style to this day.
The saltbox-style house has a steeply pitched and asymmetrical roof on one side with clapboard siding.
Read More- 15 Types of Architecture That Styles Modern Society
History of Saltbox Houses
The first-ever saltbox house appeared in 1650 in New England Circa. These clean-lined and simple structures were built by early settlers using post-and-beam construction on local timber, which limited the need for expensive material and metal nails during that time.
The homes were built around a central chimney to provide a good heating system. The houses were often covered in oak cupboard siding and had asymmetrical roofs extended to lean-to-kitchen, providing a lot of space under expansive roofs.
Saltbox house style continued to remain the go-to style till the 18th century. You can still see various historic Saltbox house plans, which are considered national treasures. The homes of John Adams, the 2nd President of the United States and John Quincy Adamas, his son’s house, are one of them. The house and its surrounding property dates back to 1681 and belongs to the National Park Service.
While the original saltbox style house was made with wood, in 1754, Josiah Day built the oldest Saltbox house with brick in West Springfield, Massachusetts. Now it is turned into a museum which is open to the public for tours. This site is registered as the National Historic site with the Historical Commission of Massachusetts.
In Sandwich, Massachusetts, the Hoxie House Museum, built in 1675, is the oldest example of Saltbox style house. Originally this home was owned by Rev. John Smith, the second minister of Sandwich. It is known by the name of Whaling Captain Abraham Hoxie, who purchased the house in the 1850s. Today this house is considered as the property of Sandwich town and is now restored in its original condition.
The Saltbox house style is so deeply ingrained in the American culture that it still continues to inspire modern designs and architectures. Now the Saltbox architectural elements like the roof are living a modern revival; in classic style from garages to backyard studios.
Common Saltbox House Characteristics
- Traditional appearance
- Flat front
- Two floors made in the front part
- In the back, one storey is made
- asymmetrical long pitched sloping roof, also known as a catslide roof. These typically extend down to the kitchen on the back part of the house
- Originally built surrounding a chimney
- Beam construction and timber frame post
- Clapboard or wood siding
- Made with wood or brick
- The clean and simple geometric look
Fun Facts About Saltbox Houses
Are you wondering why they are called a saltbox house? This term is inspired by the image of small wood-covered salt storage boxes, which were a staple in the Colonial kitchens.
These boxes could be found hanging near a sink or stove, and they featured a slanted top roof with a hinge opening to let you grab a pinch of salt. These also resemble a dollhouse version of the saltbox homes.
The saltbox house has a dramatic catslide roof, which is the main element defining these house plans’ silhouette. This helps in preventing the house from the accumulation of excess snow during harsh England weather.
However, many rumours surround the saltbox house roof that they were made to follow some deeper reasons other than simple design and function features.
According to many folklore, this particular roof shape was a clever trick that helped homeowners to evade a tox on the two-story houses during 1600 s and 1700s, as evaded by Queen Anne.
The long sloping roof kept the additional square floor hidden under it and gave the look of a single story at the backside. This helped to act as a scapegoat to save those extra taxes.
Read More- Best Home Renovation Shows Worth Binge-watching
Popular Saltbox House
Here are some of the most popular picks of historic saltbox houses in the world.
Ephraim Hawley House- Trumbull, Connecticut
This cheerful house is located in the Nichols village in Trumbull. It was started as a cape-cod cottage but later turned into a saltbox-style house. It was built in 1960 by farmer Ephraim Hawley. This home was expanded by adding two lean-tos across the backside of the house, which gives it a structure of this saltbox architecture.
Hoxie House- Sandwich, Massachusetts
This house was built by John Smith, where he lived with his wife and 13 children during the 17th century. It features various architectural elements like the gunstocks post, which supports walls and pumpkin pine beams from Maine.
This house was named after its subsequent owner, Abraham Hoxie, a whaling captain before it was restored by Sandwich town in the 1950s.
Macy-Colby House – Amesbury, Massachusetts
This house was built by Thomas Macy Circa, an Amesbury town clerk, in 1649. This plum-coloured massive house was later sold to Anthony Colby, a sawmill owner, in 1654. This remained in the Colby family for nine generations.
Now it is turned into a house museum for private tours and has earned a place in the Historic Places National Register 2008.
Edward Waldo House- Scotland, Connecticut
Covered in clapboard and topped with a gable roof, this amazing Saltbox house has been in the Waldo family for six generations for over 250 years. Now the home is passed on to the local historical society.
Hyland House Museum – Guilford, Connecticut
George Hyland acquired this land in 1675, and the construction of Hyland’s house was officially completed in 1713 by his son-in-law Isaac Parmele. This red-coloured saltbox was later restored by architectural historian Norman Ishman in the year 1973 and was opened as a house museum to the general public in 1918.
Jethro Coffin House – Nantucket, Massachusetts
This saltbox-style house was a wedding gift to Jethro Coffin, who is the grandson of Tristram Coffin, a Nantucket proprietor. One-and-a-half story house is the oldest house of Nantucket located on Sunset Hill Road.
There have been some notable disasters experienced by the house, like lightning storms in 1987 and fires in the 1860s. This house has been restored to good condition and maintained since 1923 by the Nantucket Historical Association.
Samuel Huntington Birthplace – Scotland, Connecticut
If you are a history student, you must have read about Samuel Huntington, who served in the Continental Congress as a delegate. However, only a few people know that the statesman was born in this saltbox house in 1731. With a Georgian-style chimney standing on a 3-acre farm, this architecture is covered with abandoned roads and stately trees.
Read More- Various Types Of Architecture for Your Dream Home
Captain Ebenezer Fiske House – Marlborough, Connecticut
Another popular saltbox-style house built by Ebenezer Fiske in 1740 is located on six-acre land. This house still has architectural design and has well-situated close by James Hayward of Minutemen.
The Dudley House- Madison, Connecticut
This three-bedroom house is one of the oldest in Madison. It was popularly visited by travellers on the Boston Post Road. Even George Washington has once enjoyed lunch in the 2,241 square-foot property owned by the Dudley family.
Sunny Saltbox – Norwich, Connecticut
A two-storey saltbox house in Norwich completely stands out from the surrounding bucolic structure. The mustard-coloured exterior of the house says everything about its rich past. It was built in the year 1670 on 1,138 square foot land on a two-acre plot. Now it is on the list of the National Register of Historic Places. The officials have maintained it so nicely that now the house received a Preservation Award in 1998 by the Historic District Commission.
Contemporary Saltbox – Underhill, Vermont
Despite its contemporary design, this house includes a tiled mudroom and a two-story garage. Spread in 3,281 square-foot land and built-in 1995, this house perfectly recreated the charm of a classic saltbox. The catslide saltbox roof and facade, which is five-bay-wide, look stunning.
Final Words:
Saltbox house plans were popular in America between the 17th and 18th centuries because of their design which can accommodate large families easily. These saltbox-style houses feature a catslide roof that extends down till the eaves and creates a look of a single story on the back and with two floors in the front of the house.
Have you ever seen a saltbox-style house? If yes, let us know in the comments below.






